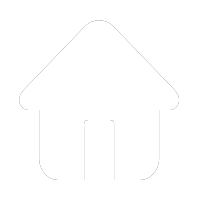Blog
Tiny Homes 2.0: How Modern Container Living Redefines Minimal Housing

Table of Contents:
Full Article:
1. A New Era for Tiny Homes in 2025
Tiny homes have evolved. Once seen as niche or experimental, they are now central to discussions about sustainable and affordable living. In 2025, a new generation of "Tiny Homes 2.0"—especially those built from shipping containers—is reshaping how we define modern housing.
Smart design, elegant interiors, and high-performance insulation have turned compact spaces into functional, beautiful homes. This evolution reflects broader housing shifts: rising urban density, climate-conscious architecture, and the growing appeal of minimalist living.
2. Why Container Homes Lead the Smart Housing Trend
Shipping containers offer a durable, cost-efficient foundation for tiny homes. Their modular form factor is ideal for customization, mobility, and urban infill. Unlike traditional micro-homes, container-based units provide:
-
Structural integrity under all weather conditions
-
Compatibility with modular stacking and expansion
-
Fast deployment and lower build costs
Container homes also align with circular economy principles, repurposing industrial materials into livable, efficient housing.
3. Design Innovations: Layout, Insulation, and Comfort
Today’s tiny homes aren’t just small—they’re smart. Architects have reimagined layouts to maximize usable space:
-
Built-in furniture doubles as storage
-
Murphy beds and retractable tables enhance functionality
-
Partition walls provide flexible separation
Advanced materials now offer superior thermal and sound insulation. EasyPrefab units, for instance, use multi-layer sandwich panels, energy-efficient windows, and advanced ventilation systems. This ensures comfort year-round, even in harsh climates.
4. Space Optimization Techniques in Micro Homes
A well-designed 20ft or 40ft container can feel far larger than it is. Popular techniques include:
-
Vertical design: Lofts for beds or storage
-
Light-enhancing interiors: Bright colors and strategic lighting
-
Open-plan layouts: Unified kitchen/living/bedroom zones
-
Outdoor integration: Decks, fold-out awnings, and glass walls
EasyPrefab also offers optional smart zoning—modular dividers that let occupants reconfigure space as needed.
5. EasyPrefab’s Approach to Smart Tiny Housing
At EasyPrefab House, we blend architecture and technology to deliver next-gen container tiny homes:
-
Fully equipped micro-apartments with CE-certified systems
-
Customizable interiors to match regional lifestyle needs
-
Expandable models that grow from a single pod into a full villa
-
Delivery in flat-pack or turnkey formats
Our engineers work with architects to optimize light flow, insulation, and user experience—even in 160–320 sq ft.
6. Use Cases: Urban Living, Student Pods, Remote Getaways
Modern tiny homes meet a wide range of needs:
-
Urban ADUs: Additional units in tight city spaces
-
Student housing: Private, energy-efficient study pods
-
Vacation homes: Transportable cabins for glamping or remote work
-
Retirement downsizing: Independent, low-maintenance dwellings
In Europe, modular container units are now used in temporary exhibitions, artist residencies, and even pop-up retail.
7. Environmental Impact and Material Efficiency
Tiny container homes reduce the carbon footprint by:
-
Using repurposed materials (containers, steel frames, insulation panels)
-
Minimizing energy use with passive cooling and LED lighting
-
Supporting solar energy integration
Their compact footprint means less land use, while modern wastewater and composting options support off-grid living.
8. Customization, Style, and Smart Home Tech Integration
Gone are the days of bland, boxy designs. EasyPrefab offers:
-
Sleek, minimalist exteriors with wood or metal siding
-
High-end interior finishes including quartz counters and custom cabinetry
-
Smart home systems: app-controlled lighting, security, heating, and more
Clients can choose from Nordic, industrial, or tropical-inspired themes. Floor plans are flexible, from open lofts to partitioned layouts.
9. Market Outlook: Demand Across Europe and Australia
Cities like Berlin, Melbourne, and Copenhagen are seeing rising demand for small-footprint housing:
-
Skyrocketing rent has made micro-units more desirable
-
Governments offer incentives for modular housing
-
Developers are investing in container communities and tiny house parks
In Australia, backyard pods and container retreats are becoming popular among digital nomads and retirees seeking freedom and sustainability.
10. Conclusion: A Compact Future, Reimagined
The tiny home revolution is no longer a fringe idea—it’s a global movement reshaping the future of housing. With smarter designs, energy efficiency, and flexible applications, container-based micro homes offer big possibilities in small packages.
EasyPrefab House stands at the forefront of this transformation, providing intelligent, beautiful, and sustainable prefab homes that meet the evolving needs of individuals, families, and communities.
www.easyprefabhouse.com | dzswb@hzxiaoya.com

















